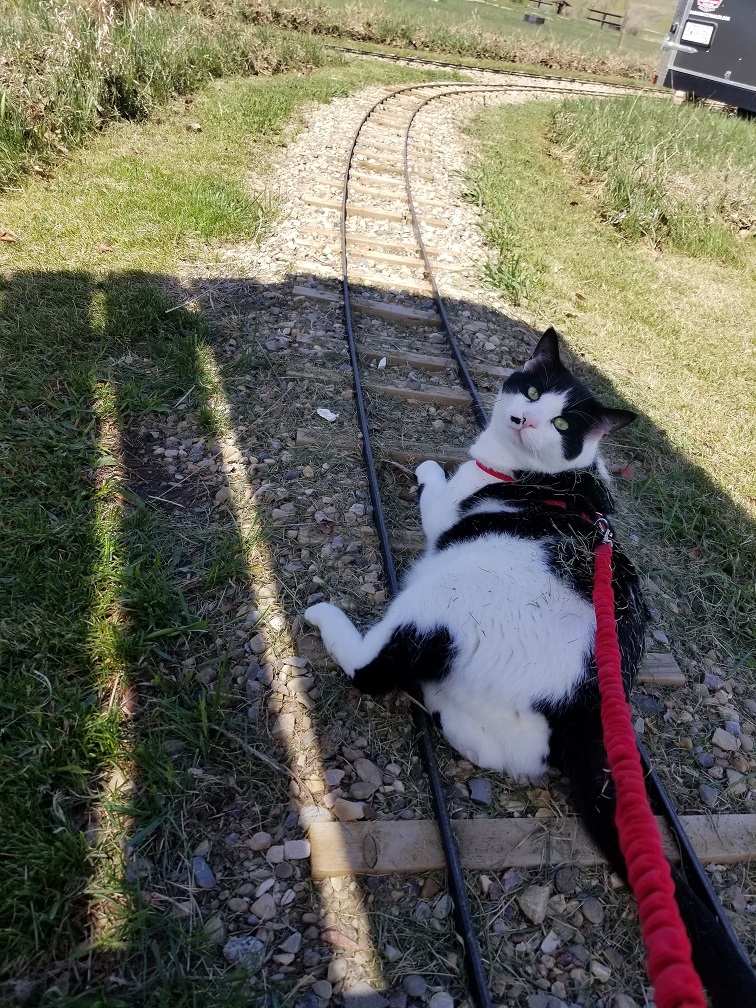


Length of track:
| 1200ft | mainline |
| 137ft / 40ft | spur lines / in the storage shed |
| 200ft | abandand lines |
The railroad was built in the following phases - phase 1 - track between the deck and the south bridge - phase 2 - complete the loop around the house - phase 3 - build the roundhouse and switch servicing 2 lines it to the main line - phase 4 - track expansion north dog bone - phase 5 - installation of fence and wooden track at north end - phase 6 - tunnel installation near north end - phase 7 - turntable installation to access round house - phase 8 - switches to connect the short loop around the house (not complete) - phase 9 - installation of scale train storage shed - phase 10 - extend north loop to front of property *north Summit 0 Cabin switch 58 signal 77.5 bench 113 minished 144 industry switch 270.5 signals box done 323 east side of wooden train 380.5 middle of bridge 478.5 solar cam done 521.5 north summit 606.5 metal wheel done 727 abandoned line 773.5 middle of tunnel done 845.5 flashing orange 888.5 extra wires should move signalbox here 952.5 switch 1014.5 dino bridge middle 1059 grain elevator 1092.5 main switch again
The track inspector:
